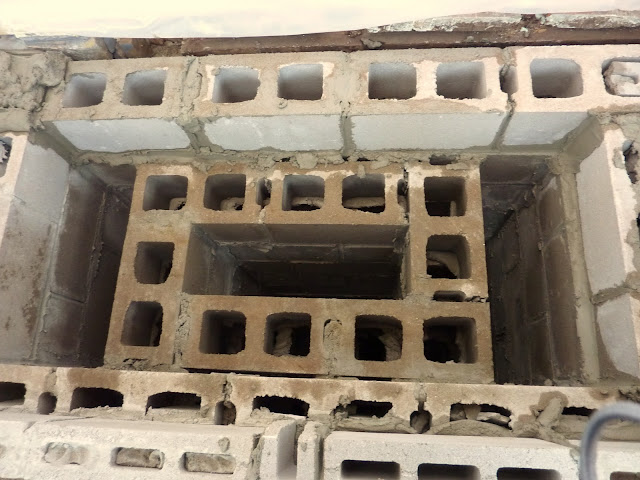Written by : humayrarumaysa
Title : the making of a hearth... and stone
the making of a hearth... and stone
I love this bird's eye view of the barn room.
This photo was taken from the loft and will soon be closed off, but for now it gives an interesting perspective of the barn room below. The story leading up to this point in the renovation is here. When I last left you we had just cut the huge hole in the wall between the two french doors where the fireplace will go. In this photo the hole is covered with silver insulation board and a ladder.
This is the exterior footing for the fireplace and the chimney. When the chimney is built there will be many tons of weight on this footing. It goes down approximately 12 feet and has now been filled with concrete...
...as has the base for the interior firebox and granite hearthstone. The angled hollow form (the angled white box-looking thing in the center of the concrete) will be the ash clean-out once the concrete has dried and the form is removed.
The interior iron ash clean-out door that will go in the firebox.
The wood form, which had been built for the concrete pour, has been removed in this photo. The granite hearthstone will sit on the leading edge of the concrete.
If you look closely at the bottom of the concrete form you will notice that it isn't touching the floor. This portion of the concrete slab that sits inside of the barn room (the part you are looking at in this photo) weighs close to one ton. Directly beneath the barn room is the garage, and there is no support for such weight in the garage, so the whole weight of the concrete hearth and firebox and the granite hearthstone itself is cantilevered with the weight being supported by the exterior chimney structure as shown in the second photo. got that?!
The cantilevered slab. See the space underneath?
The floor has yet to be shimmed and leveled which will take up some of the space, and the finish floor will take up even more, but it will never completely rest on the floor. Because our ground freezes during the winter months here in New Hampshire this can cause what is called frost heaves which causes the ground to shift/move. Our ground freezes several feet below the surface which is why "code" requires that new exterior walls be dug a minimum of 4 feet below grade to get below this winter frost line.) Since the fireplace is cantilevered to the outside chimney it means the entire structure (both inside and out) would move together. If there were no space between the interior concrete base and the floor the tiniest movement could cause the fireplace inside to crack- which would be a very b.a.d. thing.
This antique iron beauty is the exterior ash clean-out door placed at the base of the chimney. We found it at a local antiques shop... isn't it the prettiest ash clean-out you've ever seen?!!! Don't you just love it when you find things for a project you are working on exactly at the time when you need it?!
These huge granite slabs, originally hand-cut 150 years ago, were removed from the barn foundation when we added the garage (here). The single slab on the left has been chosen as the barn room fireplace hearthstone.
The granite at the stone fabricator.
We met with the fabricator to discuss which side we wanted as front/top and how we wanted the end product to look. The bottom will be cut to "level." The goal is that it will be trimmed to size (as it is already very close to the the right length and depth), yet look natural and original (retaining it's hand-cut edge instead of a machine-cut edge.) For reference, it will measure 79" length x 20" width x 5" height.
Isn't this shop great? The slab looks like it's the patient in some horror-movie doctors office ready to be operated on!

A week later.....
the bottom side of the granite being leveled.
Back home!
The stone weighs 769 pounds.
Don't you just love it when contractors use levels?!
This is the preliminary placement. It will be marked, and then the granite will be lifted and mortared, and then re-measure all over again!
Looking at this photo can't you almost hear the crackling of the wood in the fire???!
come on people... work with me here!!!!!
Thus our article entitled the making of a hearth... and stone,do you like the article hopefully this article can benefit you all.
You are reading the article the making of a hearth... and stone and this article the permalink url is http://humayrarumaysa.blogspot.com/2011/02/the-making-of-hearth-and-stone.html Other articles you are looking for xxxxx



















