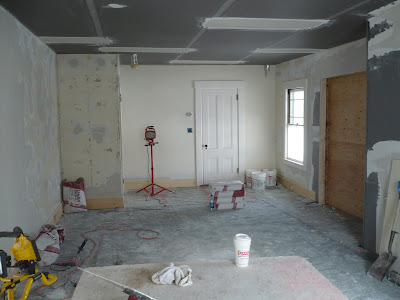Written by : humayrarumaysa
Title : all sorts of progress
all sorts of progress
Lots of progress being made around the house! Today there were 4 plaster guys, 2 brick masons, 2 plumbers, 1 finish carpenter, 2 shingle guys and 2 framers at the house. Can I hear a ka-ching?!! Here are some photos of the various projects.
The transom above the pantry door- you saw this photo a couple of weeks ago...

Now it is framed and looks like this.

I mentioned the "skirt" on the exterior of the house; this photo shows the flare. I just love this detail.

The man putting up the shingles on the house noticed that our original corner trim pieces had moulded edges to them and were not plain, so he went home and hand-made some to match! We are so very fortunate to have true craftsmen working on all aspects of the house.

Master bedroom last week.
 Master bedroom today being plastered.
Master bedroom today being plastered.
This photo of the living room fireplace was taken before we purchased the house. Someone along the way had removed the walls on each side of the fireplace, so the fireplace just 'floated' in the room and between the living room and a small room behind it. It was way too contemporary for a 150 year old house, so we added the dividing walls back to each side. Now it just feels right, and makes the small room behind the living room feel more important. The wood stove has been removed. The doorway underneath the staircase leads into the kitchen. The door has been moved (it is now the master bath linen closet door!) and the doorway, which was low, has been raised several inches.

 The walls have rounded corners. This close-up shows the metal guides which will round the corners out once the plaster goes up.
The walls have rounded corners. This close-up shows the metal guides which will round the corners out once the plaster goes up.
The bricks going in around the see-thru fireplace in the dining room. They will be painted black like the living room fireplace brick surround.
 The kitchen side of the see-thru fireplace.
The kitchen side of the see-thru fireplace.
 The bricks going in!
The bricks going in! This is how it looked at the end of the day today! It is so fun to see my drawing become a reality. The bricks are from the chimney that was removed several months ago. The mortar is wet in the photo and looks a little overwhelming- the end result will be a soft, muted exposed brick wall. Above the top row of bricks in the photo will be a large plank from the barn which will be the mantle.
This is how it looked at the end of the day today! It is so fun to see my drawing become a reality. The bricks are from the chimney that was removed several months ago. The mortar is wet in the photo and looks a little overwhelming- the end result will be a soft, muted exposed brick wall. Above the top row of bricks in the photo will be a large plank from the barn which will be the mantle.
Thus our article entitled all sorts of progress,do you like the article hopefully this article can benefit you all.
You are reading the article all sorts of progress and this article the permalink url is http://humayrarumaysa.blogspot.com/2009/02/all-sorts-of-progress.html Other articles you are looking for xxxxx